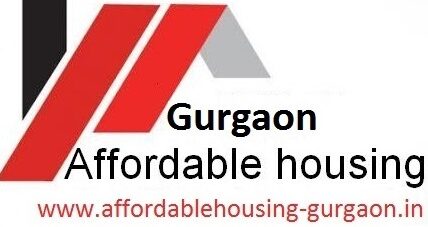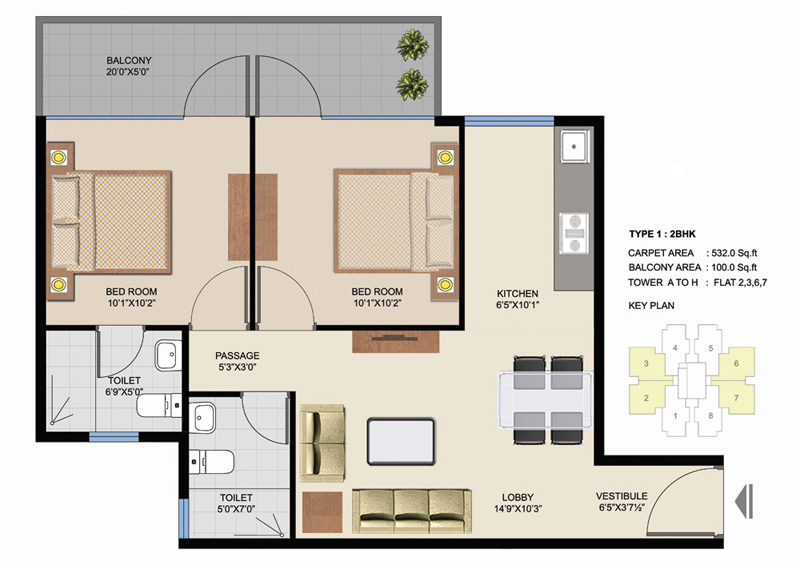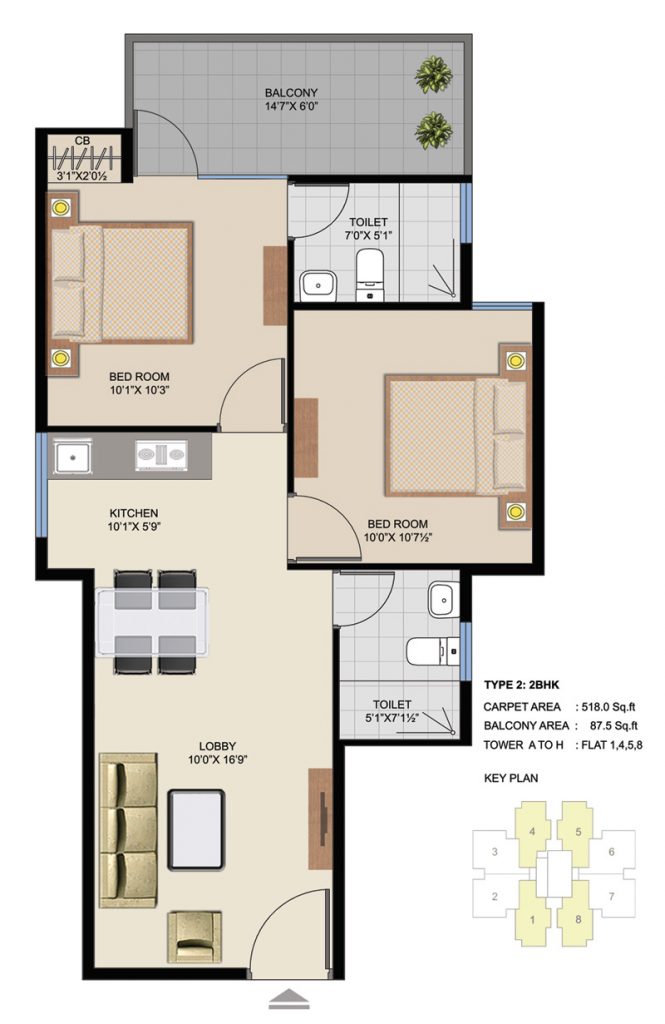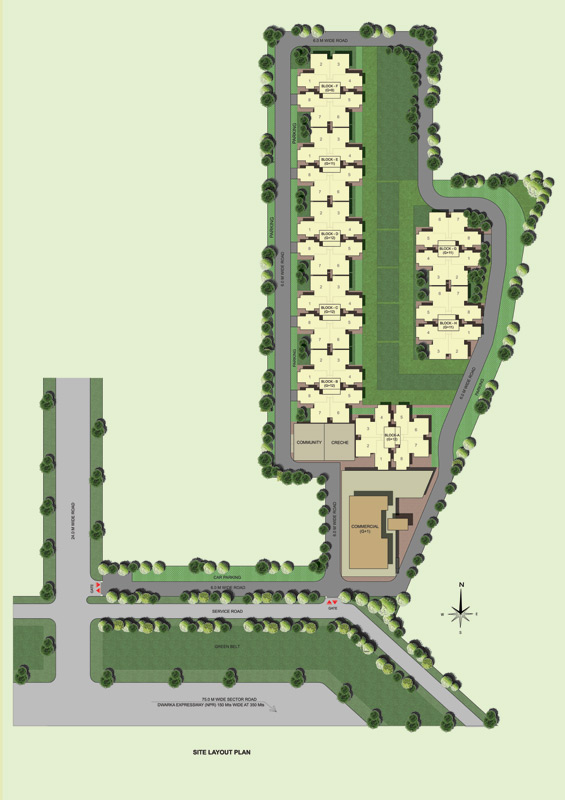Suncity Avenue Affordable Sector 102 Gurgaon
Suncity Projects is one of the most eminent real estate companies in North India. Suncity Avenue 102 Gurgaon affordable housing project offering top quality amenities, superb designs, timely completion and guaranteed possession and handing over projects.
Suncity Avenue is an affordable housing project in sector 102 on main (Dwarka Expressway) Gurgaon in 5 acres land under HUDA Affordable housing policy approved by the Town & Country Planning Department, Haryana Government vide notification no. PF-27/48921 dated 19 August 2013.
Licence Issued in name of Suncity Projects Pvt.Ltd Licence no.03 in 2015, building Plan Approved vide memo no. ZP-1093/AD(RA)/2015/22078 Dated 09/11/2015
Project Features :
- Strategically located within close proximity to Dwarka Expressway.
- 10 minutes from NH-8.
- 15 minutes drive from IGI Airport.
- Nearly proposed Metro Station.
- 70% open area and central green area.
- Commercial Shopping Complex within the Campus.
- Community Hall, Anganwadi/ Creche.
- All two bedroom apartments.
- Eco-friendly with a water harvesting treatment plan.
- Vaastu Perfect.
Specifications Suncity Avenue 102 Gurgaon
| Particulars | Details |
| Living/Dining Flooring | Tiles |
| Bedrooms Flooring | Tiles |
| Wall Ceiling Finish | Oil Bound Distemper / Colour Wash |
| Toilets Wall Finish | Tiles and Oil Bound Distemper / Colour Wash |
| Toilets Flooring | Tiles |
| Kitchen Flooring | Tiles |
| Platform | Marble/Granite |
| Wall Finish | Tiles up to 2 feet high above Marble/Granite counter & Oil bound distemper / Colour Wash in balance area |
| Others | Single Bowl Stainless Sink |
| Balcony Flooring | Tiles |
| Window | Z-Section / Powder coated/Anodized aluminum frame windows |
| Door Frame/Doors | Hardwood / M.S / Fiber Door frames with flush door/ Skin Door/ Fiber Door. |
| Common Area Flooring | Kota Stone/Pavers |
| Lift Lobby | Granite/ Marble/ Kota Stone/ Tiles |
| Chinaware | Standard Fitting |
| C.P Fittings | Standard Fitting |
| Electrical | ISI marked products for wiring, switches and Circuits |
| Security | Gated Complex |
Floor Plans :
PRICE LIST :
| BHK | Carpet Area in SQFT | Balcony Area ( Approx ) | Carpet Area *4000 + Balcony area *500 | Booking Amount |
| 2 | 532 | 100 | 21,78,000/- | 1,09,600/- |
| 2 | 518 | 87.5 | 21,15,750/- | 1,09,600/- |
Site Plan:
Site Plan
Location Map





